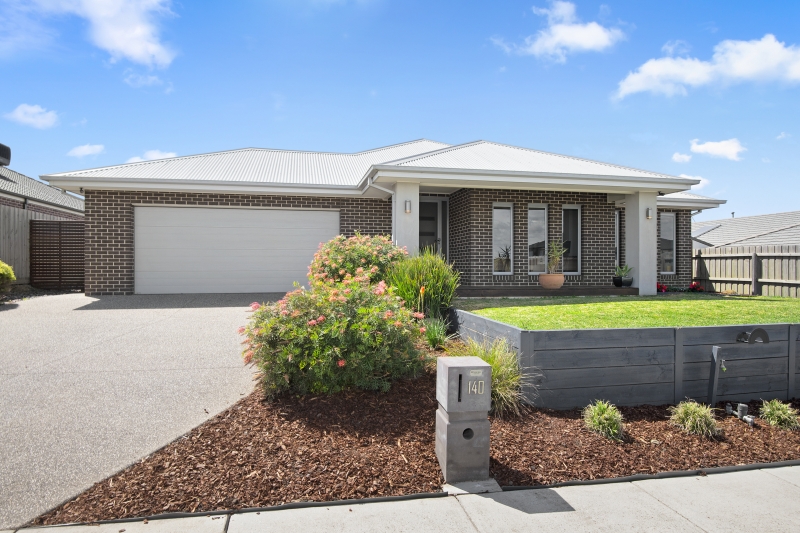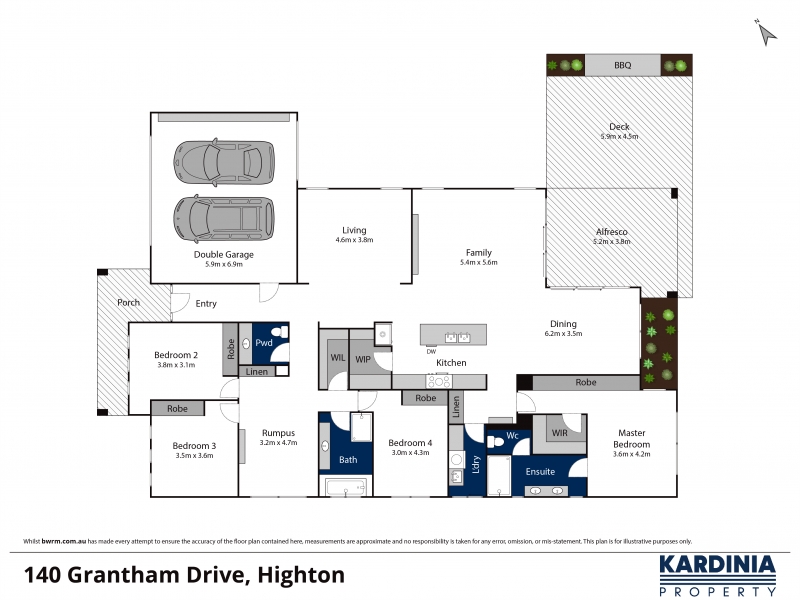






Located in the ever-popular Highton, this light and bright single-level home on a generous block (1222m²) with a view, ticks a lot of boxes.
Walk in the door and feel at home, venturing down the hall to an inviting open plan kitchen, dining and family room. Sliding stacker doors extending onto a covered outdoor deck area and large and flat grassed area, give a sense of space and make everyday life and entertaining effortless all year round.
The light-filled master, located at the back of the home, features both a built-in and walk-in robe, as well as an ensuite with double vanity. The additional three bedrooms, all with built-in robes are adjoined by a central retreat area, bathroom and large walk-in linen closet, the perfect ‘kids wing’ for families of all ages.
Other features include:
• Double garage with additional storage and roller-door access to backyard.
• Formal living area.
• Walk-in pantry, 900mm 5-burner gas cooktop and oven.
• Ducted heating and cooling with ceiling fans in all bedrooms.
• Tasmanian Oak floorboards and quality carpet throughout.
With easy access to the ring road, shopping centres and Epworth hospital, plus only being a short walk away from Buckley Falls and the Barwon River recreation area, this is the one you do not want to miss. Call now for further information and to arrange a private inspection. 5292 8084.
Location
Enquire about this property
For enquiries about this or other properties please fill in the form below. Please note that all fields are required to this submit form.
