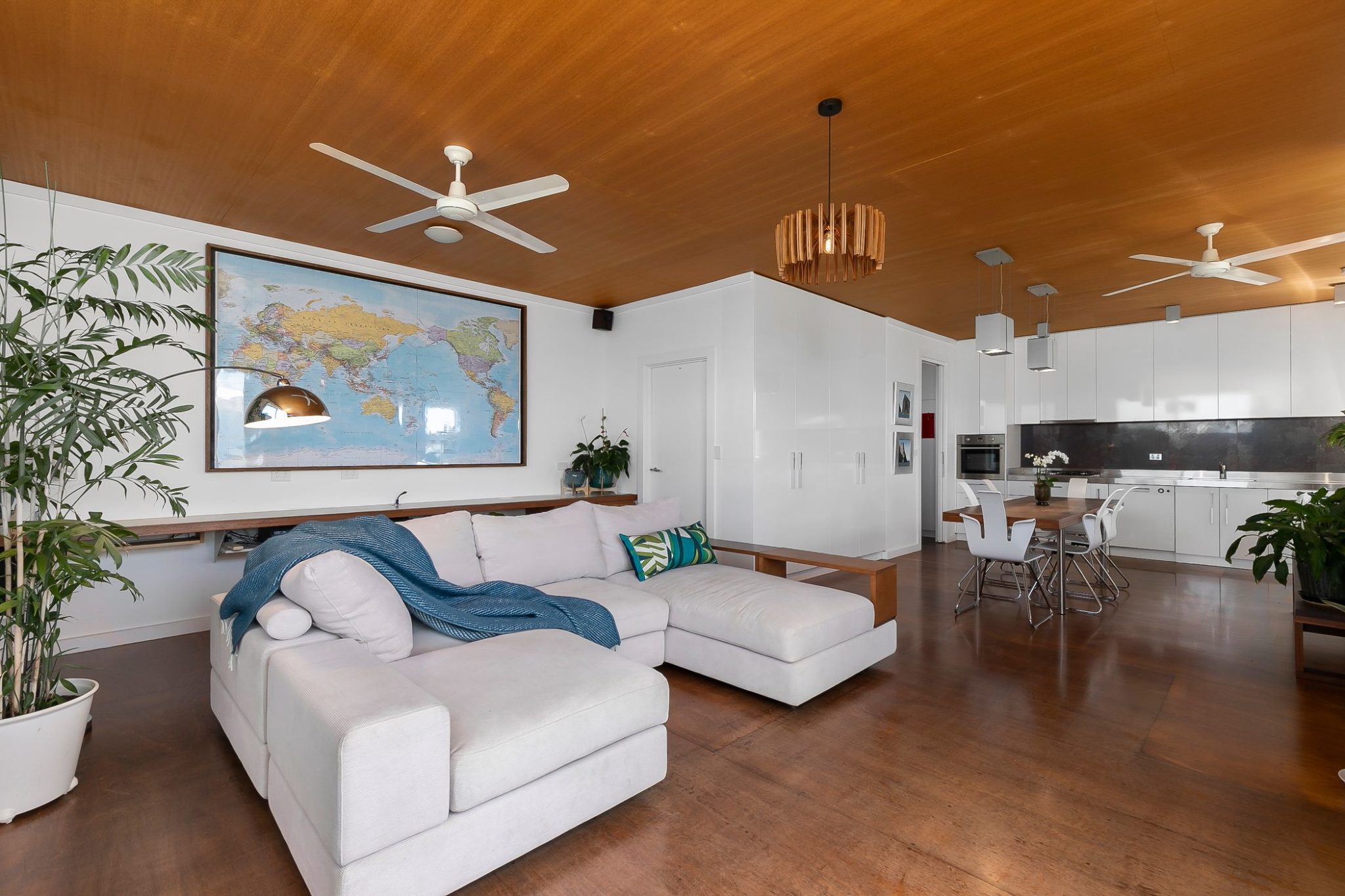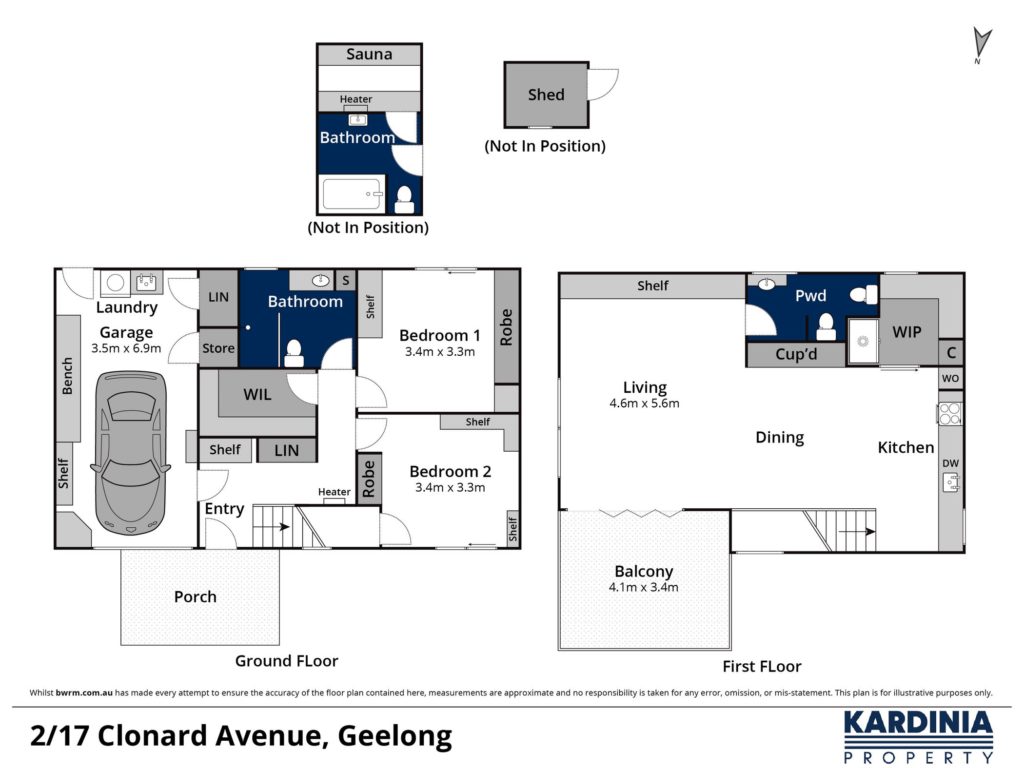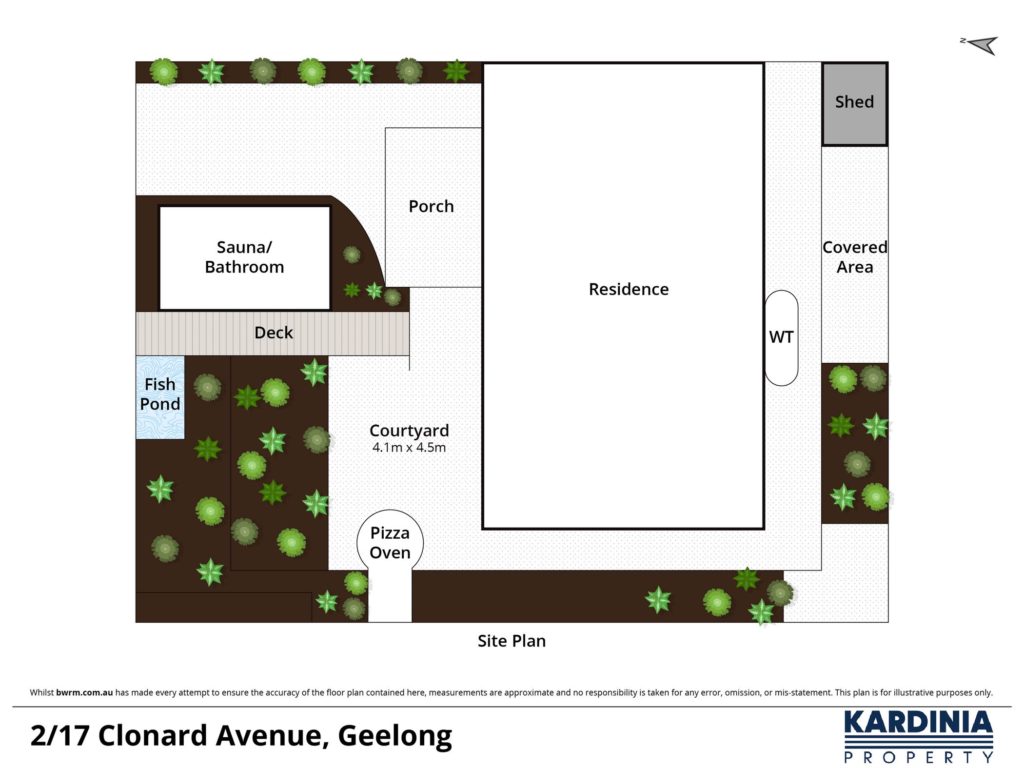










A Home That Really Does Re-balance and Re-charge Your Body, Mind and Soul
If you are looking for a peaceful, north facing and energy efficient designer property, then this could be the one.
Designed by award winning architects Shane Murray and Diego Ramirez-Lovering of Monash University and Landscape Architect Nick Bainbridge, nestled in a quiet Geelong West street, this unique property has Pakington Street coffee shops, retail stores and supermarket only a short stroll away.
Upon entry you will find two bedrooms, both with sliding doors opening onto garden scape and allowing fresh air to flow through. The construction of the lower level is reverse brick veneer, smooth rendered and painted which allows for a pleasant temperature all year round. The bedroom temperature remains cool in summer and warmed in winter by a white granite electric wall heater built into a 230mm solid brick wall that extends to the roof. A second similar electric wall heater in the upper level living area also helps with radiant heat from the masonry. A separate large bathroom, separate walk-in robe and various smart storage solutions are also located on the lower level.
Heading to the second level, the light filled black concrete stairwell brings you to a stunning open plan living area, sheets of blackbutt ply flooring are warm and silky to the touch and the floor ply is reflected by the ash plywood ceiling. The one-wall kitchen, features stainless steel benchtops and a walk in pantry. A timber bi-fold door opens out onto a delightful, cantilevered balcony with views over Corio Bay to Clifton Springs.
The separate garden bathroom has health and wellbeing at the forefront with a MicroSilk Bath (microsilk.com), shower and sauna. The sauna was built with Finnish Spruce, supplied and designed by Finnleo of Melbourne (finnleo.com.au). A relaxing bath overlooking the serene and private garden with bespoke water feature is the perfect way to relax and unwind. This garden also has a masonry outdoor pizza oven, granite tiled seating area and edible grape vines over 2.7m high timber posts at the property entry which is the ideal space to entertain friends and family.
Additional features include:
• Established lemon and fig trees
• Undercover garden workbench at rear
• Rose garden and raised vegetable garden
• Small shed
• Single car garage
• 2kW solar system
Built and occupied by Bill Ethell of Sustainable Housing Geelong since completion in 2009 with gardens by SC Landscapes and sitting discreetly behind unit 1 of a similar pedigree, this property has an abundance of features, with energy efficiency and design at its core. An absolute must to inspect. For additional information please call 5292 8084.
Location
Enquire about this property
For enquiries about this or other properties please fill in the form below. Please note that all fields are required to this submit form.

