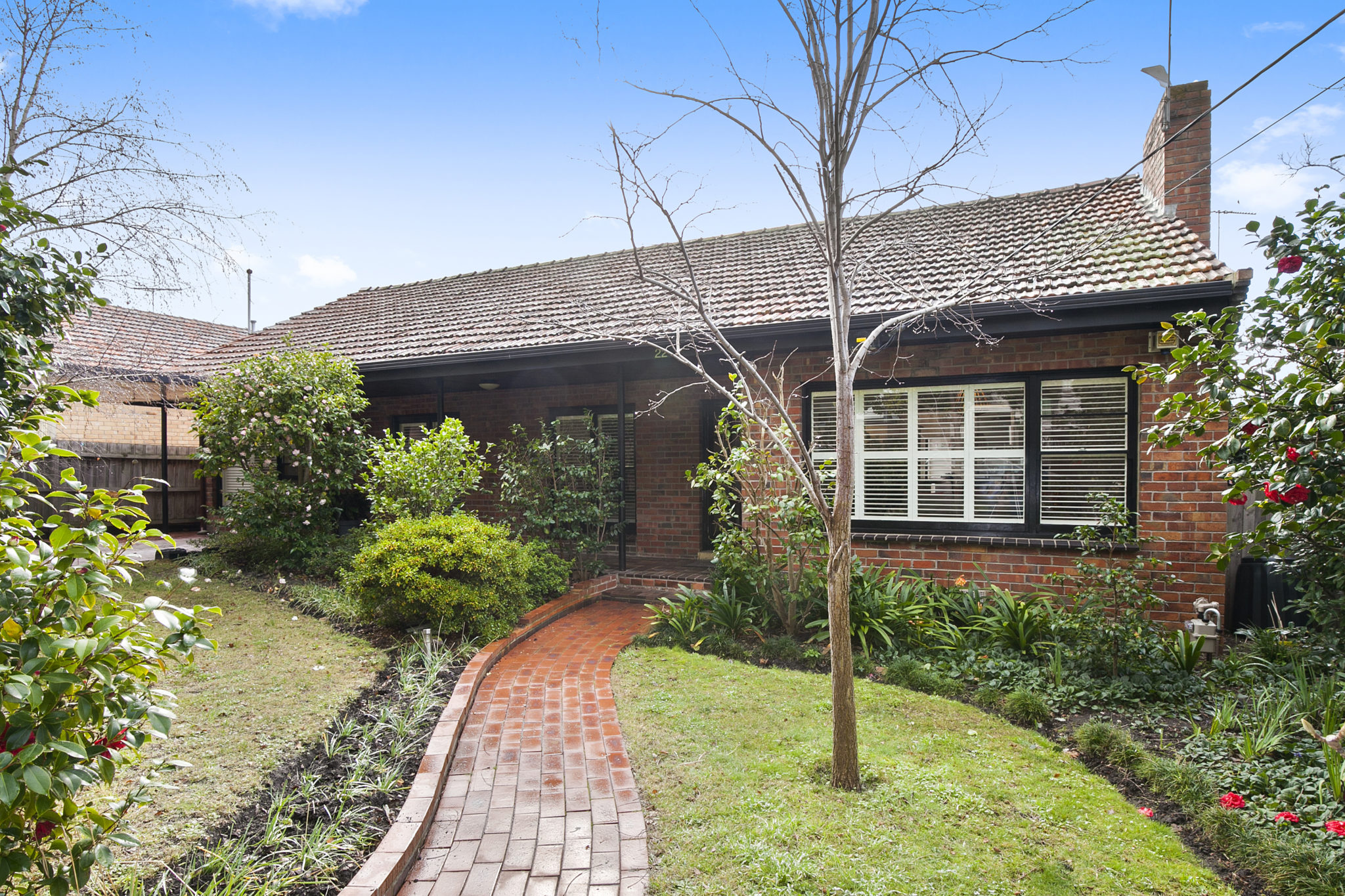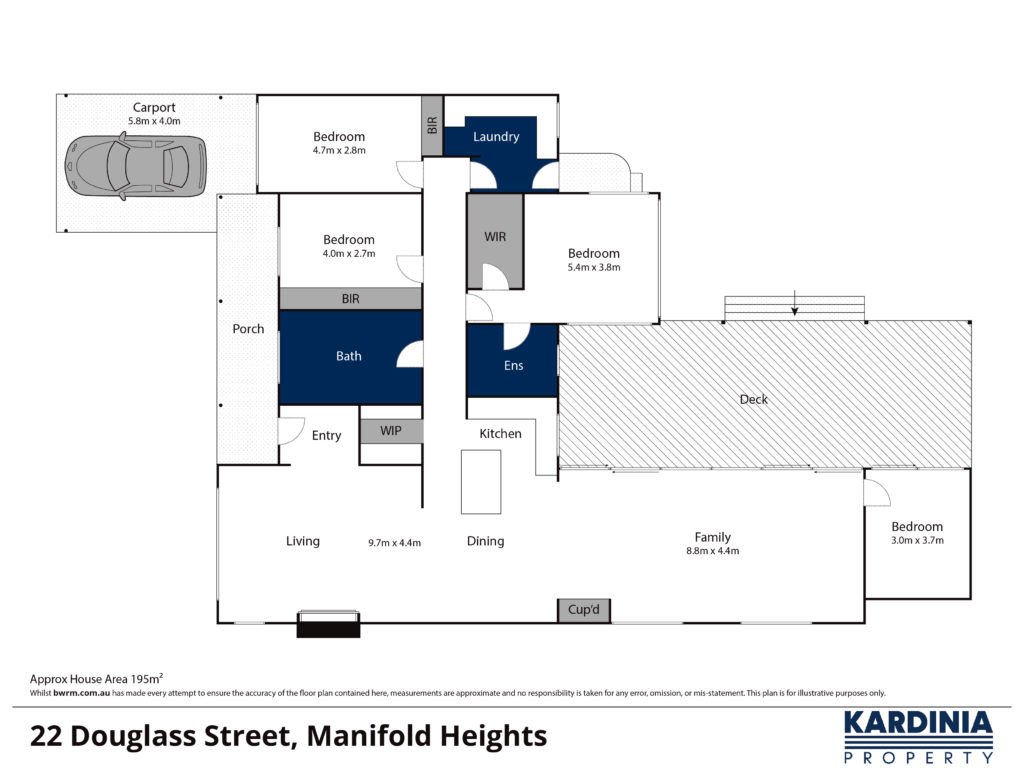






You will be the envy of your friends in this extended and updated 1950s style family home in the heart of Manifold Heights. With additional space being added approximately 5 years ago, this property seamlessly blends old and new features, to create a beautiful light filled living hub leading directly to an expansive north facing outdoor zone. Bedroom and bathrooms are in their own private wing and have recently been updated to blend with the original feel of the home. Features include
• Stone bench tops and butler’s pantry
• Gas hot water system
• Solar power, 6.2 Kva system
• 2 x reverse cycle units to living and kitchen areas.
• Vulcan gas underfloor central heating
• Jetmaster open fireplace to front living area
• Two phase power supply
• Heated towel rail and oversized shower
• Original glass double doors inside entry
• Large, functional laundry with storage
• Plantation Shutters across the front of the property
• Expansive automatic/remote controlled opening roof to large deck area with rain sensor
• Mountain ash flooring through living/kitchen/dining/formal living zones
• Flat grassed backyard perfect for kids or pets alike
• single car port with off street parking for 2 cars
Perfect for a family, couple or down-sizer looking for single level home you can simply move straight into and enjoy. If you are looking for something with old school appeal with modern functionality in one of Geelong’s premier neighborhoods call now to arrange a private inspection 5292 8084.
Location
Enquire about this property
For enquiries about this or other properties please fill in the form below. Please note that all fields are required to this submit form.
