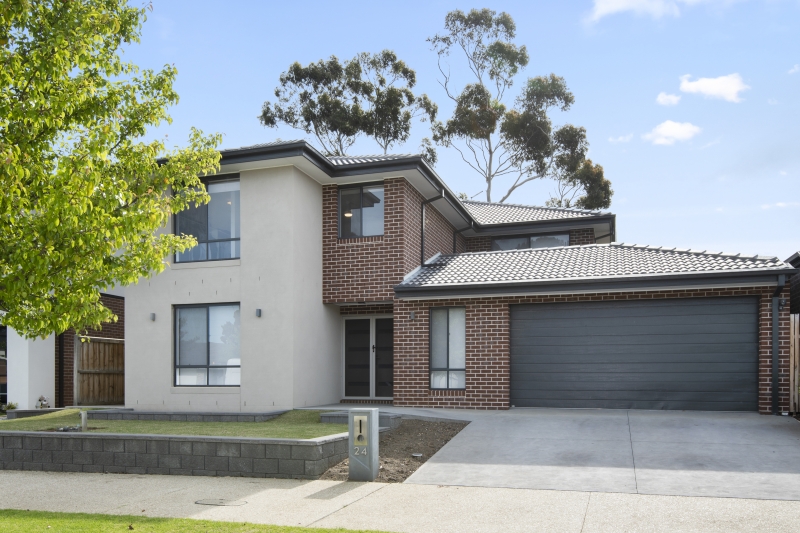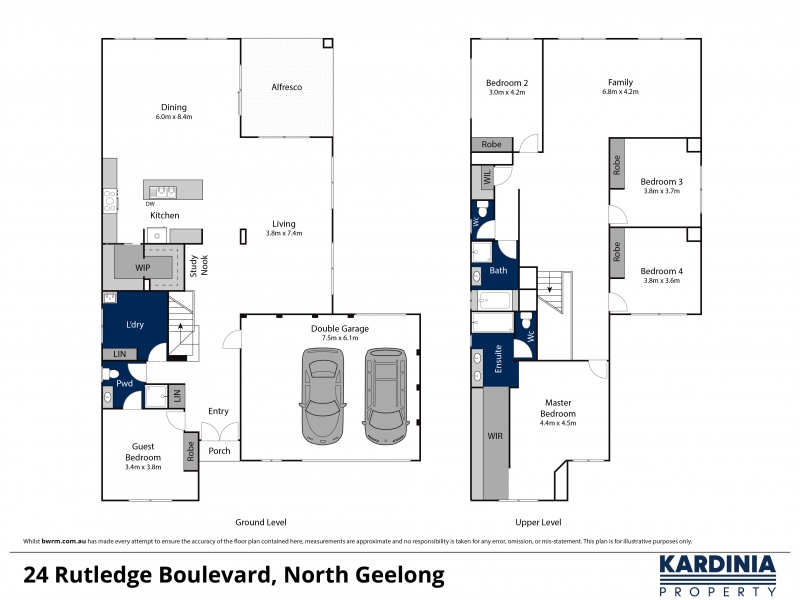






Situated on one of the largest blocks (approx. 512sqm) within the Geelong Golf Club Residential Estate and backing on to the fifth hole, is this large family home with everything you need to live a comfortable and convenient lifestyle.
With timber flooring on entry and throughout the lower level, this home has a floorplan that delivers on space; as it opens out to an expansive open plan kitchen, dining and living area (just over 35 squares). The undercover alfresco, with natural gas available for your BBQ, has views of the shortest hole on the course. Perfect for families of various sizes, upstairs is comprised of a large family room, three generous bedrooms all with built in robes and a master with walk-in robe and ensuite.
Other features include:
• Double garage with additional storage and roller-door access to the backyard.
• Guest suite downstairs.
• Ducted gas heating and evaporative cooling with ceiling fans throughout.
• Walk-in pantry, 90ml oven and plumbing for the refrigerator.
• Porter Davis build.
Located a short walk away from the well-known Pakington Street and a quick drive from great schools, the Geelong CBD, ring road and North Geelong train station, this home is perfectly positioned for efficient living. Phone now for an inspection 5292 8084.
Location
Enquire about this property
For enquiries about this or other properties please fill in the form below. Please note that all fields are required to this submit form.
