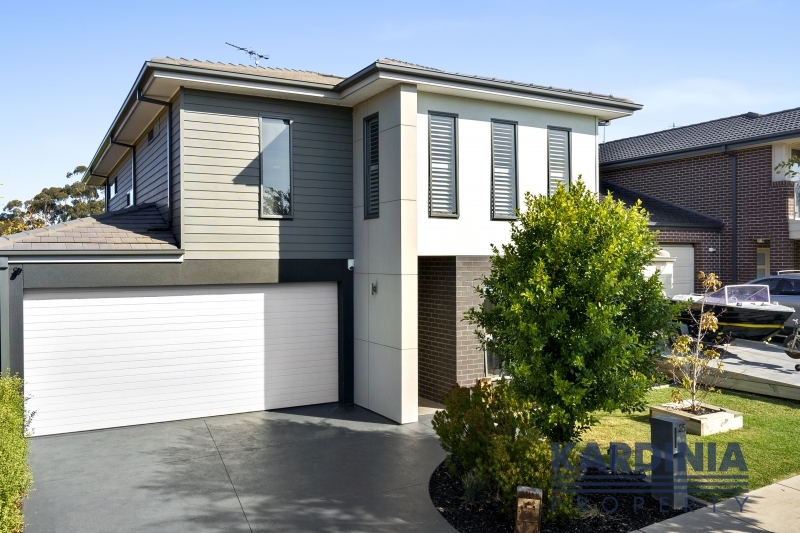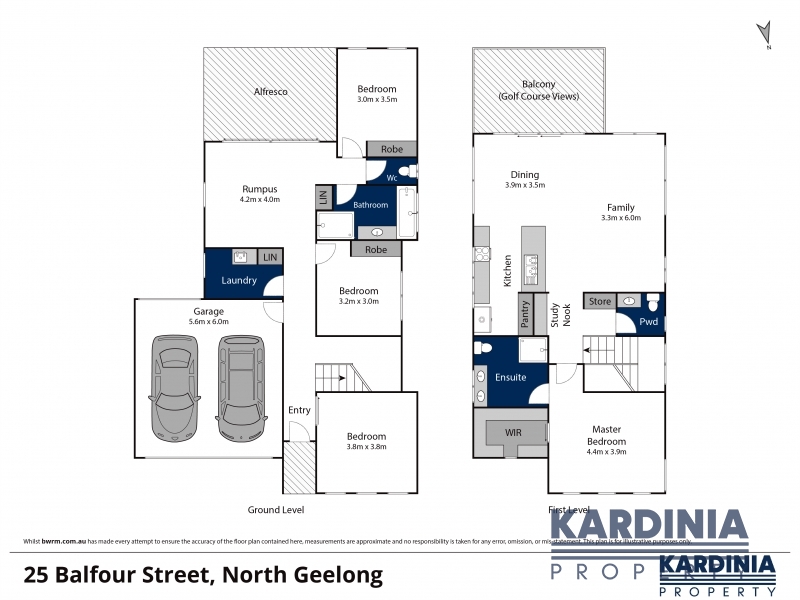






Easy Living in City Escape
Settle into this cosy modern family home and get practicing your golf swing. Located on a quiet street within the exclusive Geelong Golf Club Residential Estate, this home was built with views and entertainment in mind.
Open plan kitchen/living/dining strategically located on the second floor and expanding onto a tiled balcony, provides prime fairway and green views of the 4th and longest hole on the course.
The sleek kitchen design features stone bench-tops, stainless steel appliances and five-burner gas cooktop. Also upstairs, is the master bedroom with large ensuite and WIR.
Upon entering the home, the ground floor features three well sized bedrooms, bathroom with separate toilet and a rumpus room that opens out onto an outdoor alfresco area, complete with a plumbed in BBQ, perfect for entertaining.
Other features include:
• fitted security cameras and alarm
• double garage with internal access and roller-door access to carport
• gas central heating throughout and split system cooling
• study nook
• veggie patch
• ample storage
Located a short walk away from the well-known Pakington Street and a quick drive from great schools, the Geelong CBD, ring road and North Geelong train station, this home is perfectly positioned for efficient living, phone now for an inspection.
Location
Enquire about this property
For enquiries about this or other properties please fill in the form below. Please note that all fields are required to this submit form.
