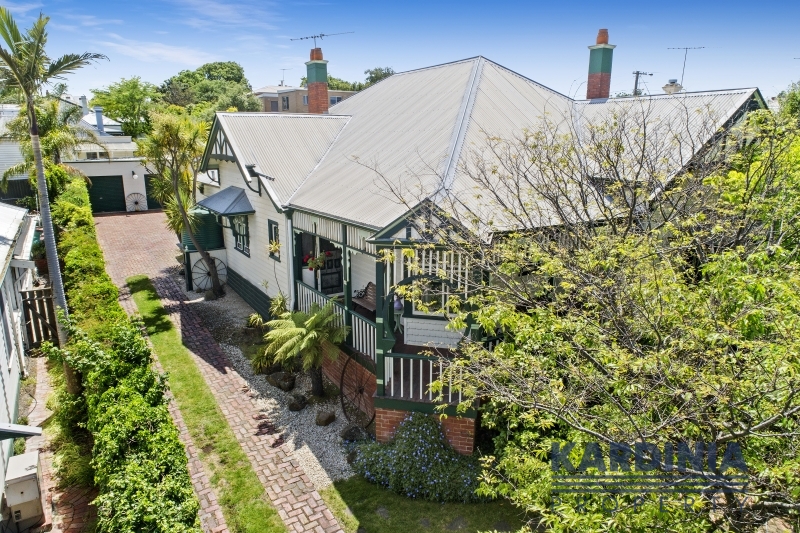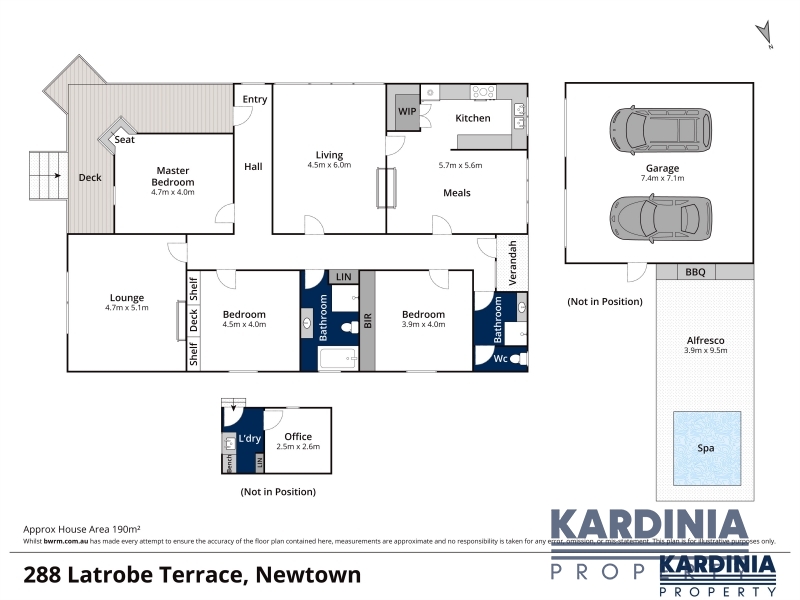












Positioned between two of Geelong’s most sought after streets you will be captivated by the original charm and warmth of this delightful period home. The sound proof windows, easy access to the widen driveway with electric gates creates a sense of privacy and calm from the street. With only 3 owners since construction in 1894, the current residents have meticulously retained and maintained the beautiful character features without sacrificing modern conveniences.
The long list of features includes:
– double glazed windows incorporating the original lead-lighting and timber window frames giving superior strength and sound insulation
– baltic pine floors, stunning bay window in main bedroom
– 3 large bedrooms plus detached study
– 2 bathrooms, main with hand cut marble tiles, original cistern with chain pull, claw foot bath, matching antique vanity and Bastow tap ware
– ducted heating and cooling, solar power, re-wired, re-plumbed and re-stumped
– the generous formal living (games) room has an original fireplace and mantle and could be used as a large 4th bedroom
– there are Corian bench-tops and timber cabinetry in the kitchen along with the operational original wood stove in mint condition, it also features a rainwater and instant boiling water tap
– at the rear of the block, beyond the landscaped backyard is a secluded covered alfresco area complete with built in gas BBQ and concrete 12 person spa that is gas and solar heated, perfect for year round fun
– the gardens are serviced by a sprinkler system drawing from 7,000 liters of tank water
– huge 7 x 7-meter garage with pit and automatic doors
– large block (740m2) with automatic gates, red brick paved driveway and beautiful shaded backyard
– the roof space is accessible via an attic ladder and affords a generous open storage area
-council parking space at the front of the property
This beautiful home is set on a generous, elevated 740 m2 block and is centrally located within an easy walk to the CBD, Pakington St shopping precinct, schools, and the train station. If you are looking for a solid, character, and central Newtown home, then this could be the one for you. Phone now to arrange and inspection.
The long list of features includes:
– double glazed windows incorporating the original lead-lighting and timber window frames giving superior strength and sound insulation
– baltic pine floors, stunning bay window in main bedroom
– 3 large bedrooms plus detached study
– 2 bathrooms, main with hand cut marble tiles, original cistern with chain pull, claw foot bath, matching antique vanity and Bastow tapware
– ducted heating and cooling, solar power, re-wired, re-plumbed and re-stumped
– the generous formal living (games) room has an original fireplace and mantle and could be used as a large 4th bedroom
– there are Corian bench-tops and timber cabinetry in the kitchen along with the operational original wood stove in mint condition, it also features a rainwater and instant boiling water tap
– at the rear of the block, beyond the landscaped backyard is a secluded covered alfresco area complete with built in gas BBQ and concrete 12 person spa that is gas and solar heated, perfect for year round fun
– the gardens are serviced by a sprinkler system drawing from 7,000 liters of tank water
– huge 7 x 7-meter garage with pit and automatic doors
– large block (740m2) with automatic gates, red brick paved driveway and beautiful shaded backyard
– the roof space is accessible via an attic ladder and affords a generous open storage area
This delightful home is set on a generous, elevated 740 m2 block and is centrally located within an easy walk to the CBD, Pakington St shopping precinct, schools, and the train station. If you are looking for a solid, character, and central Newtown home, then this could be the one for you. Phone now to arrange and inspection.
Location
Enquire about this property
For enquiries about this or other properties please fill in the form below. Please note that all fields are required to this submit form.
