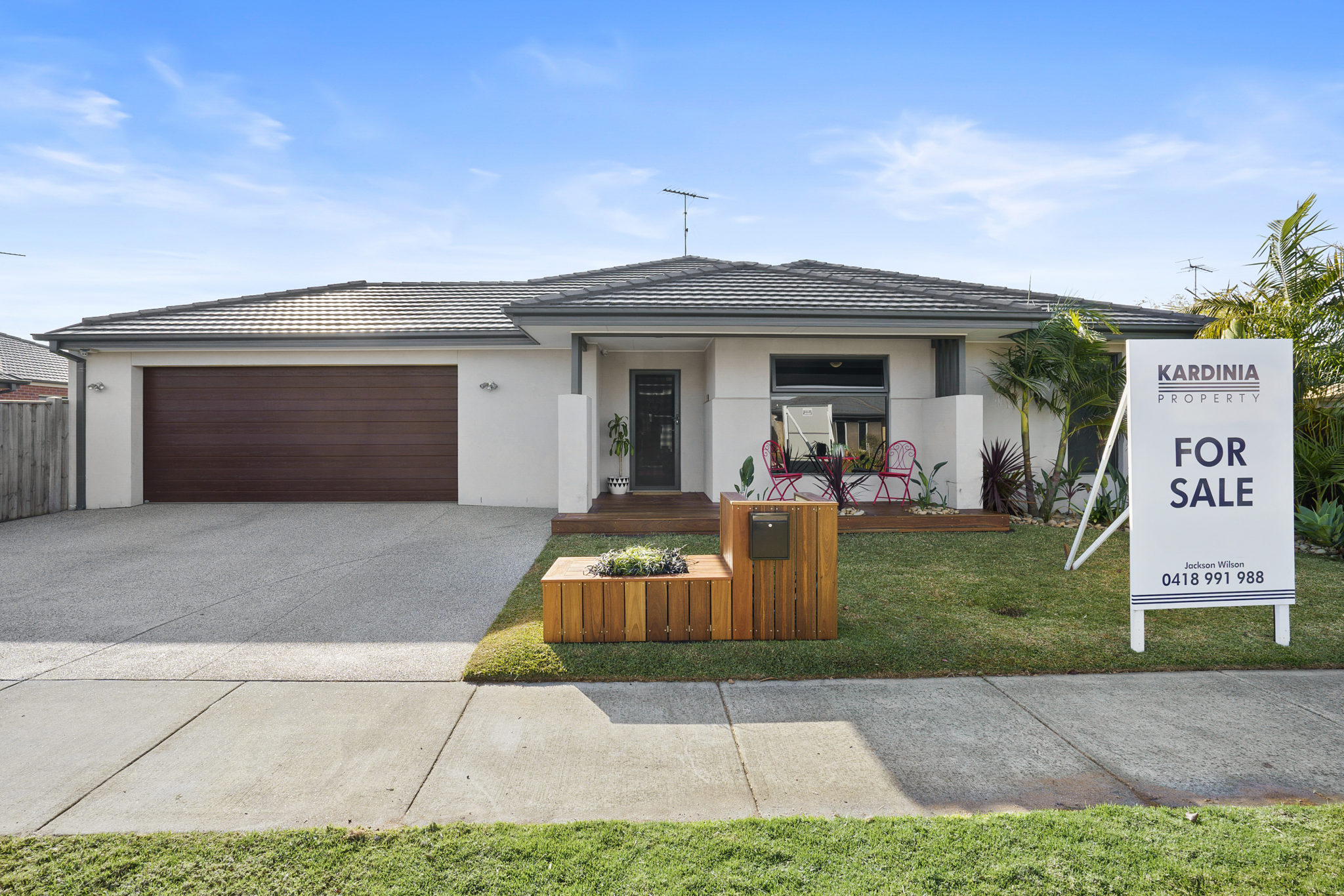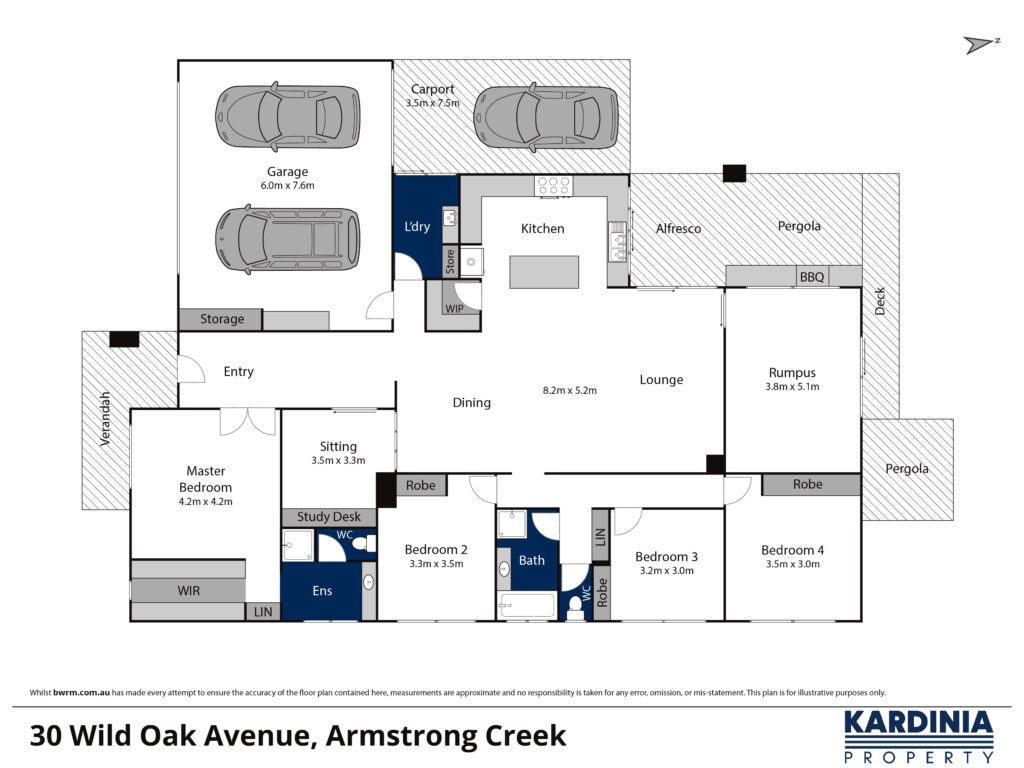








Be the tall poppy !
You will be the envy of your friends when they see you in this beautiful, upgraded and well thought out home. Not a detail has been missed during planning and construction and this adds up to a wonderful family residence where every aspect of life is accounted for to create an environment that you will be proud to call home.
Some of the long list of features include:
- extra wide double garage and door with rear access to the carport, built in storage and 2.5 car concrete pad at the front
- stunning outdoor living area with heavy duty “zip track” bistro blinds, BBQ & bar fridge, heat bar, tv and cafe windows opening from the kitchen
- adjustable and automatic rain sensing “Vergola” pergola
- main bedroom with large fitted out WIR, ceiling fan, tv point and seperate toilet in the ensuite
- zoned and fully landscaped garden with large play area, fire pit area complete with built in seating
- central heating, evaporative cooling, extra insulation and 6 star energy rating
- large stone waterfall island bench in kitchen with 900mm Technika oven, walk-in pantry and 4m glass feature splash back
- expansive kitchen dining and living hub opening to rumpus room/gym
- wired up with extensive cctv system & electric roller shutters on other bedrooms for the security conscious
- outdoor hot/cold shower
- study or 3rd living area perfect for home office or private den
- located in a quiet street adjoining Warralily reserve and within easy reach of the shopping centre, schools and recreation facilities
This lovingly maintained home is in display room condition and offers the best in modern family living, there is not a cent to be spent and not a thing to be done, so if you can picture yourself living in luxury in a spacious, upgraded and well located home then phone now for an inspection.
Location
Enquire about this property
For enquiries about this or other properties please fill in the form below. Please note that all fields are required to this submit form.
