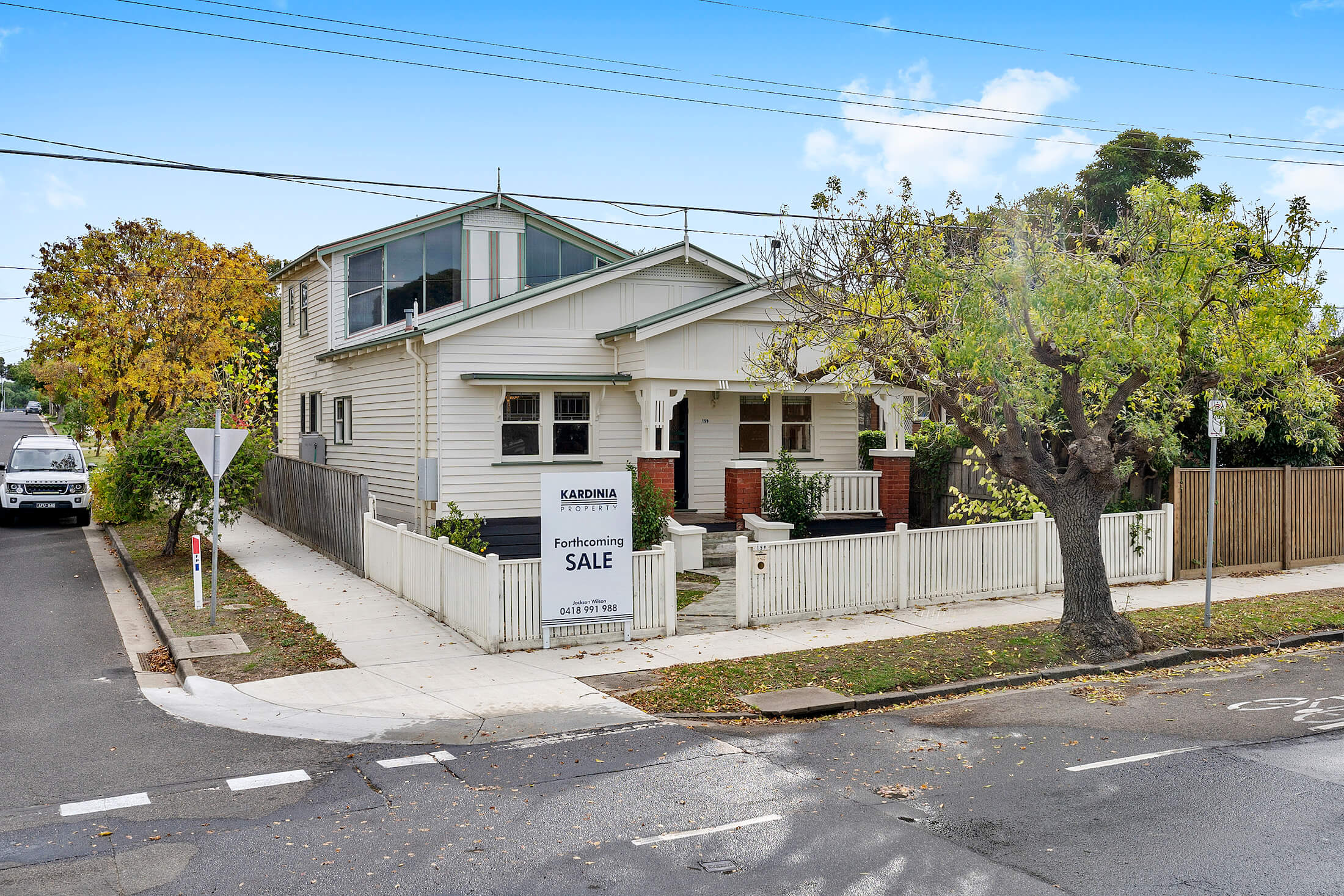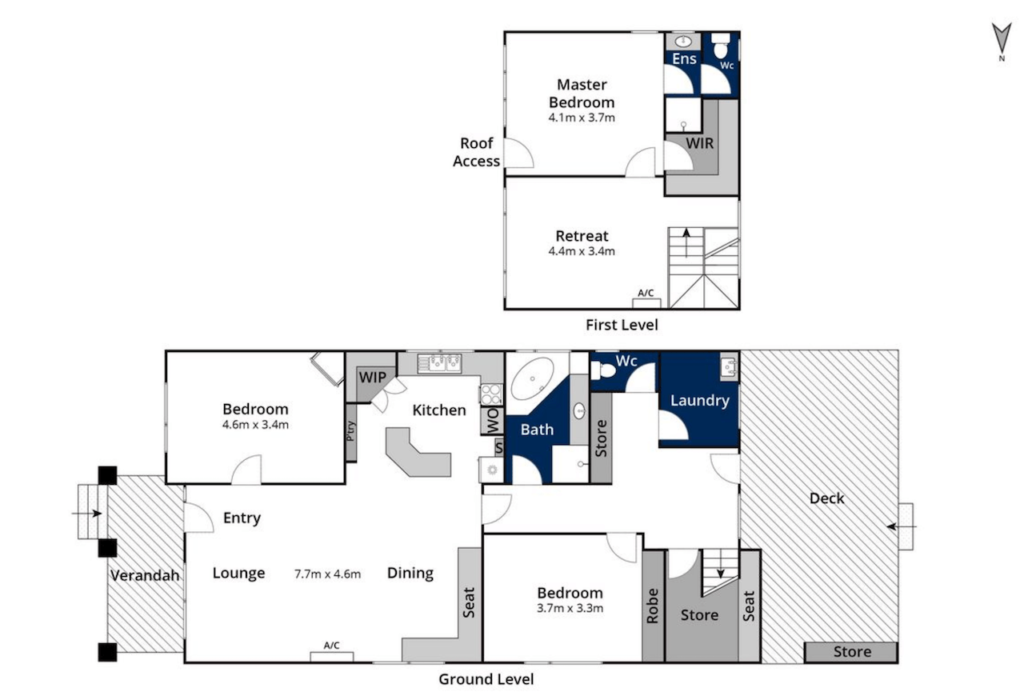











Californian Character in Blue-Chip Newtown
Situated in the heart Newtown on a corner allotment, this property offers the ultimate location for those wanting a convenient and central lifestyle.
As you view the house from the street, you’ll immediately fall in love with this charming 1920’s double story Californian bungalow. Walk through the front door to be greeted by an elegant, large open plan kitchen, living and dining area. Offering high ceilings, natural timber floors, solid white kitchen cabinetry, timber bench-tops and built-in bench seating, this area forms the heart of the home.
The home offers three newly carpeted generous sized bedrooms. The front bedroom oozes character with ornate ceiling rose, lead-light feature windows, pendant lighting and decorative timber mantle. Upstairs you’ll find the master bedroom complete with ensuite and spacious WIR. Also upstairs, a second living area is perfect as a parents retreat, lounge or spacious office.
The main bathroom is huge, and offers a large corner spa bath. The home also features ample storage, split system heating and cooling, stunning painted wainscot timber and a separate toilet downstairs.
Outside you’ll be greeted to a large decked outdoor entertaining area, with timber bench seating and foundations in place for a built in BBQ area. The garden is low maintenance with enough space for the children to run around. For fitness enthusiasts or those wanting to run the dog, Elderslie Reserve is only one minute walk down the road!
With great access to public transport and the Melbourne ring road, and within minutes walking distance to three major supermarkets, Pakington St cafe and shopping precinct and many of Geelong’s most prestigious colleges – this is the one you have been waiting for! Call now for more information or an inspection.
Location
Enquire about this property
For enquiries about this or other properties please fill in the form below. Please note that all fields are required to this submit form.
