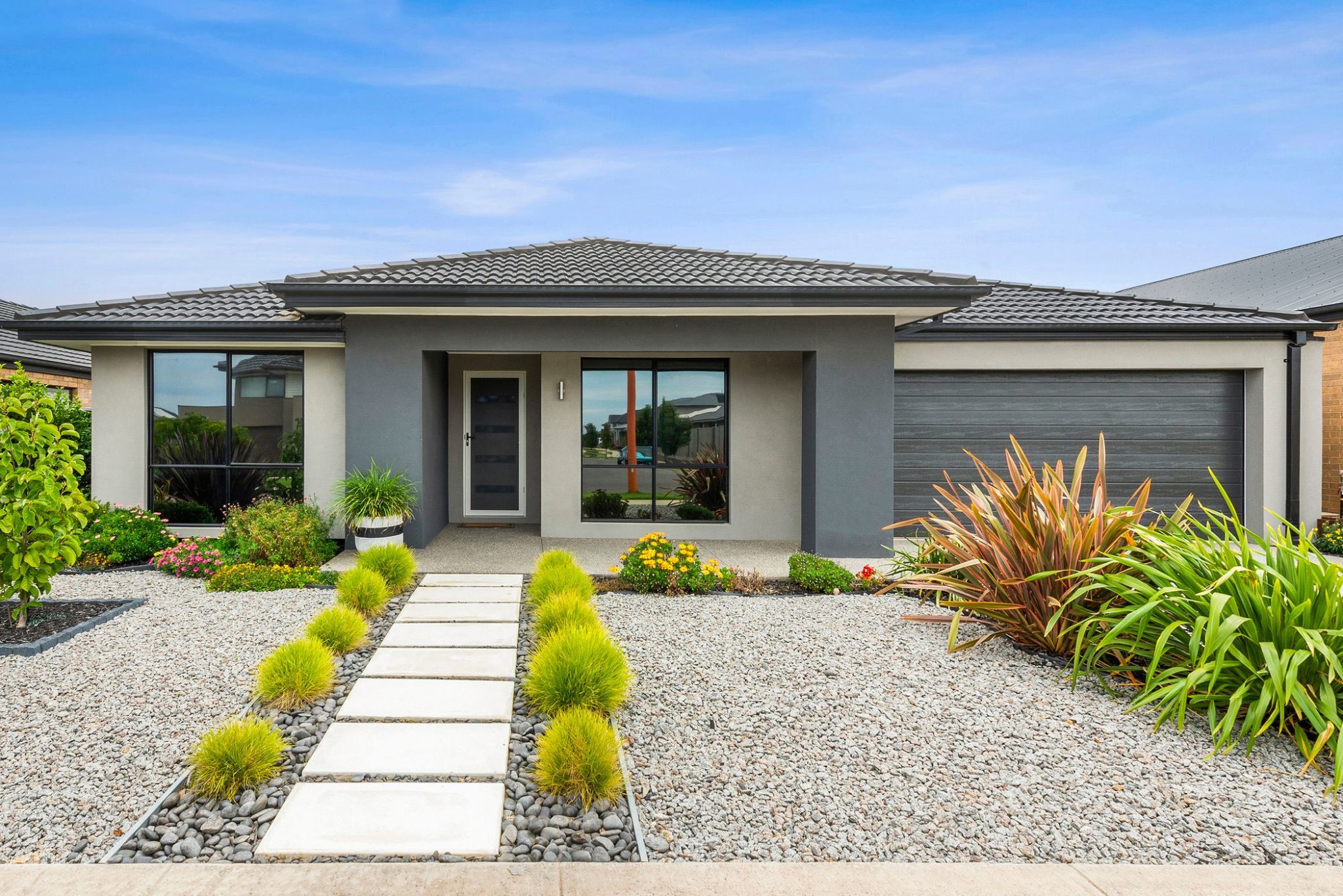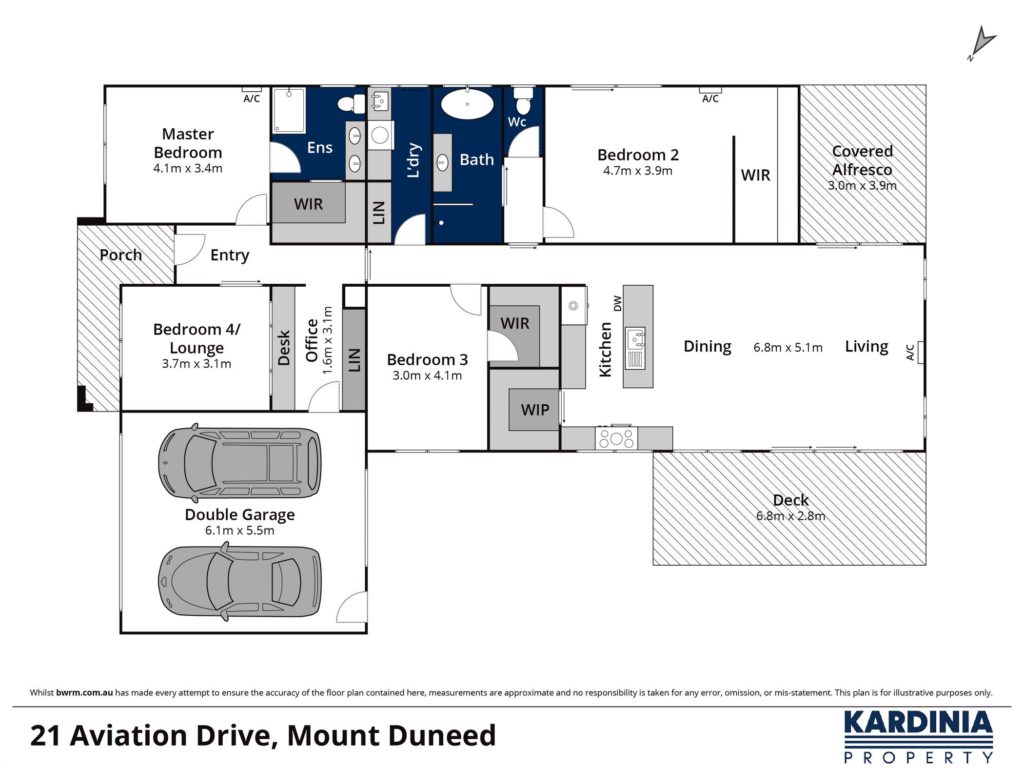






Welcome to a property that appeals in so many ways, from its vanguard facade and custom layout to a backyard that’s great for entertaining.
This cleverly designed floorplan comprises of a master bedroom with walk-in robe and ensuite. Plus, an additional very large bedroom, also with walk-in robe, outdoor access and located just off the main bathroom, making it ideal for anyone who is planning to have their parents or alike live with them.
The open plan kitchen, dining and family room at the end of the house opens out on to an outdoor alfresco area on one side and an open decked area on the other. The stunning kitchen features window splash back, waterfall benchtops, 1200mm oven and butler’s pantry.
Other features include:
• Formal living or option for fourth bedroom, complete with barndoor
• Office with built-in desk
• Ducted heating, split system cooling
• Good quality carpet
• Garden shed
• Fruit trees including cherry, pink lady apples, apricot, nectarines, mandarins and lemon
Built by Advance Construction and Development, if you are looking for something that little bit more special than the “cookie cutter” house, this is a must to inspect. Enquire now to arrange a time 5292 8084.
Location
Enquire about this property
For enquiries about this or other properties please fill in the form below. Please note that all fields are required to this submit form.
