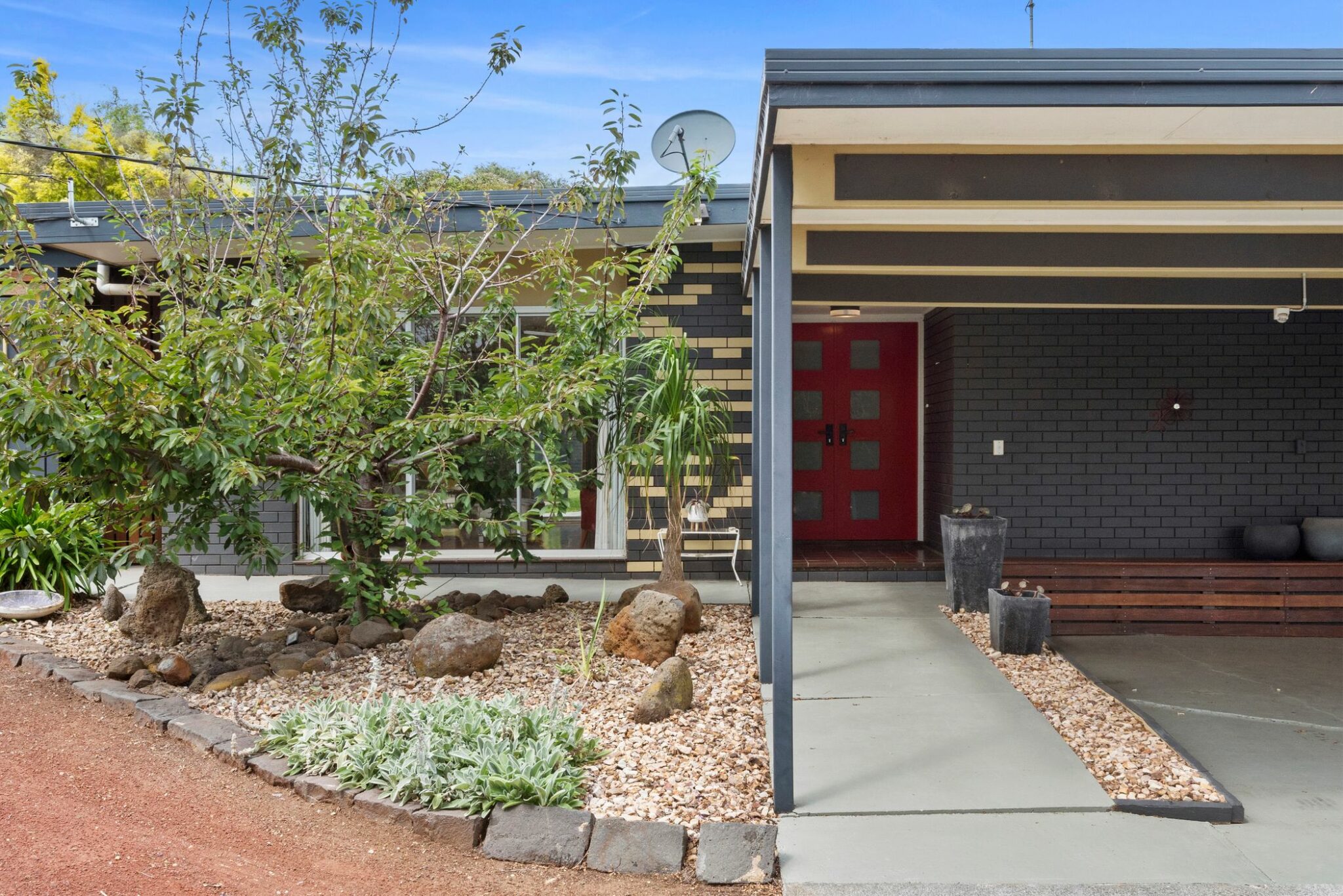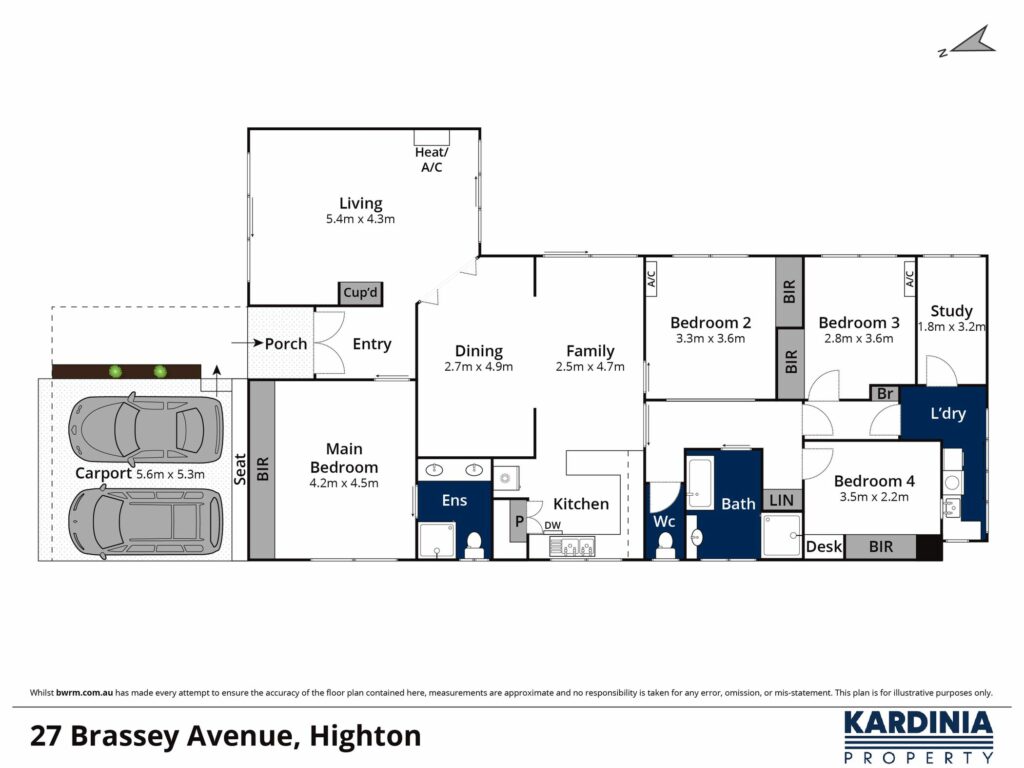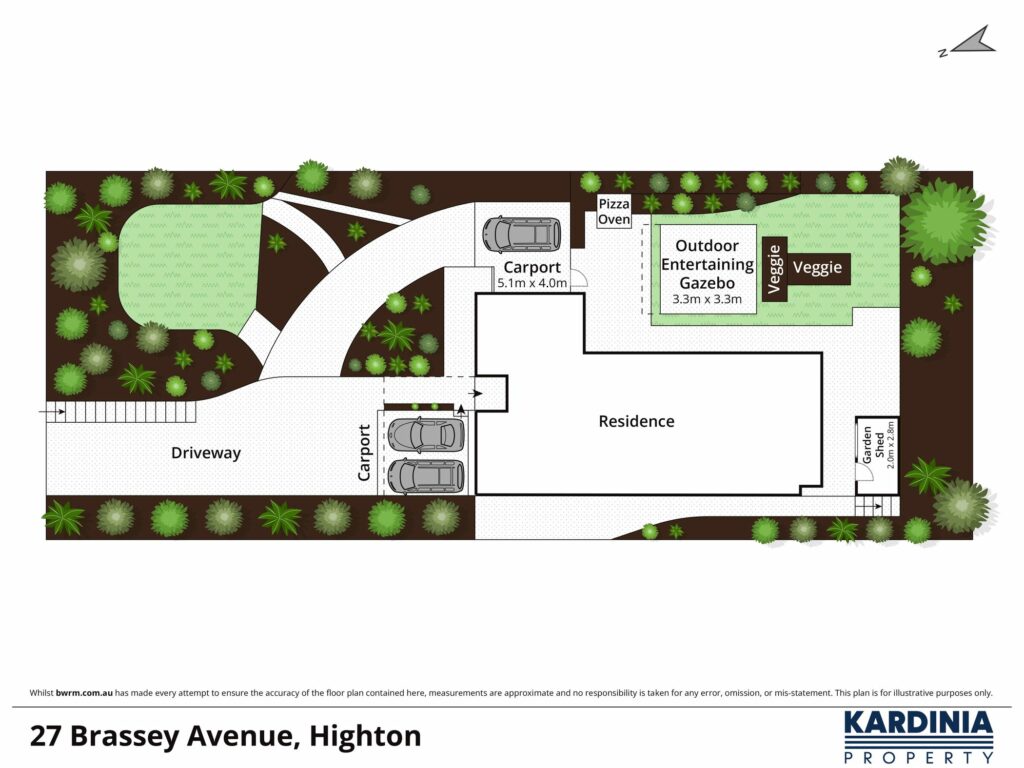











Mid Century Stunner
Walk in and feel immediately at peace in this mid-century property in one of old Highton’s most leafy and loved neighborhoods. As you enter the elevated property, you’ll be immediately greeted by two beautiful jacaranda trees while up the driveway you’ll find a spacious double carport along with a large single garage to the left of the property. The flat roof, concrete slab, hardwood floors and quality fit out provide you with a gorgeous, 4 bedroom, plus study, midcentury home.
Additional features include:
- Spacious main bedroom with large built-in robes and ensuite with double vanity
- Light filled living area with ceiling fan, gas heater, air conditioner and full length windows facing both north over the front yard and south over the alfresco area
- Dining area with feature lighting
- Family room off kitchen, with ceiling fan, leading to outdoor alfresco area
- Kitchen with updated electric stovetop and oven along with dishwasher
- Family bathroom including bath, shower and separate toilet
- Bedrooms 2, 3 & 4 have split system air conditioners and built in robes
- Bedroom 4 with powered skylight and built in study nook also
- External blinds to the west windows
- Study and laundry to rear
- 2m x 2.8 meter shed/wine cellar, raised veggie garden and hand-crafted pizza oven to rear yard
- Recently installed solar panels and efficient heat pump electric hot water system
The undercover outdoor entertaining gazebo creates the center piece of the low maintenance backyard. Brilliant for family gatherings or simple outdoor dinners in summer months. A three-point tarp optional for additional coverage all year round. If you would like to inspect this stunning property please phone 5292 8084.
Location
Enquire about this property
For enquiries about this or other properties please fill in the form below. Please note that all fields are required to this submit form.

