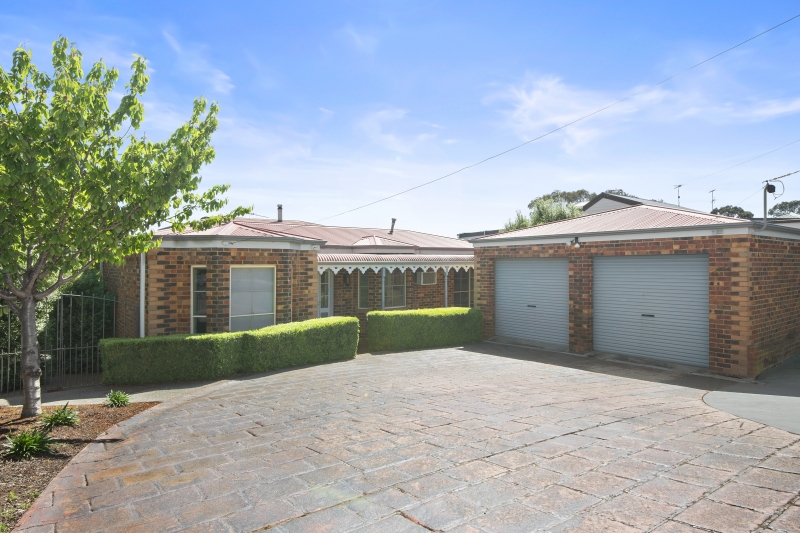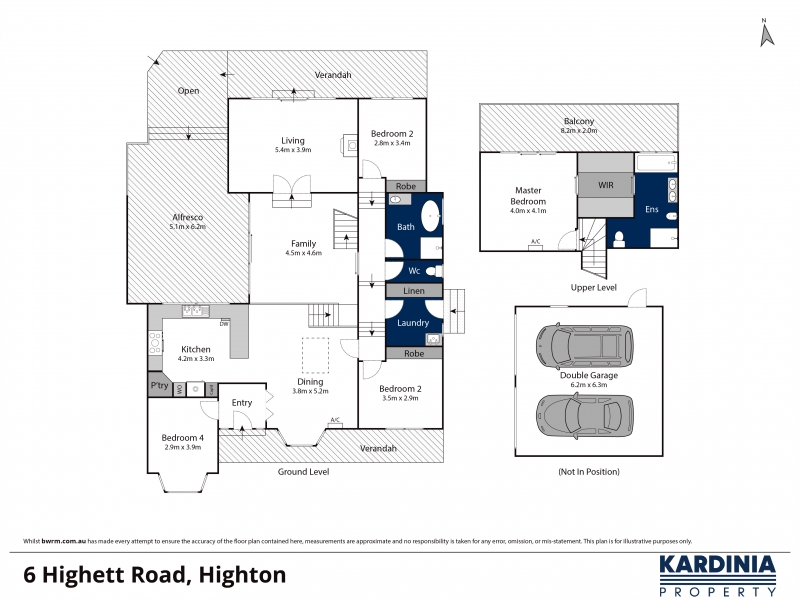






Positioned in a popular Highton spot, a stone’s throw away from Buckley’s Falls, this quality double brick home on 693m² is sure to appeal to families looking for open split-level living.
Moments after walking in the door, you enter the dining and kitchen area which overlook the family room a few stairs down. Beyond that is an additional living space with wood heater and access onto a brick paved veranda looking out onto the backyard.
The teared timber deck along the side of the house, with natural gas available for your BBQ, is a great spot to entertain all year round.
Heading upstairs, the master bedroom is a parent sanctuary with a large walk-in robe and an ensuite with spa bath and double vanity. The best spot though, is the undercover balcony with sprawling views. An additional two bedrooms both with built-in robes are located between the kitchen and second living levels and are connected by a central hallway also accessing the bathroom and laundry.
Recessed off the street, the property has a double garage as well as additional parking space. Other features include:
• Study
• Dual ovens in kitchen.
• Ducted heating, split system cooling.
• Ceiling fans throughout.
• Security cameras.
• Cubby house.
Ideally situated in a sought-after neighbourhood with access to the ring road, good schools and great scenery, this unique property is one to inspect. Call us today to arrange an inspection.
Location
Enquire about this property
For enquiries about this or other properties please fill in the form below. Please note that all fields are required to this submit form.
