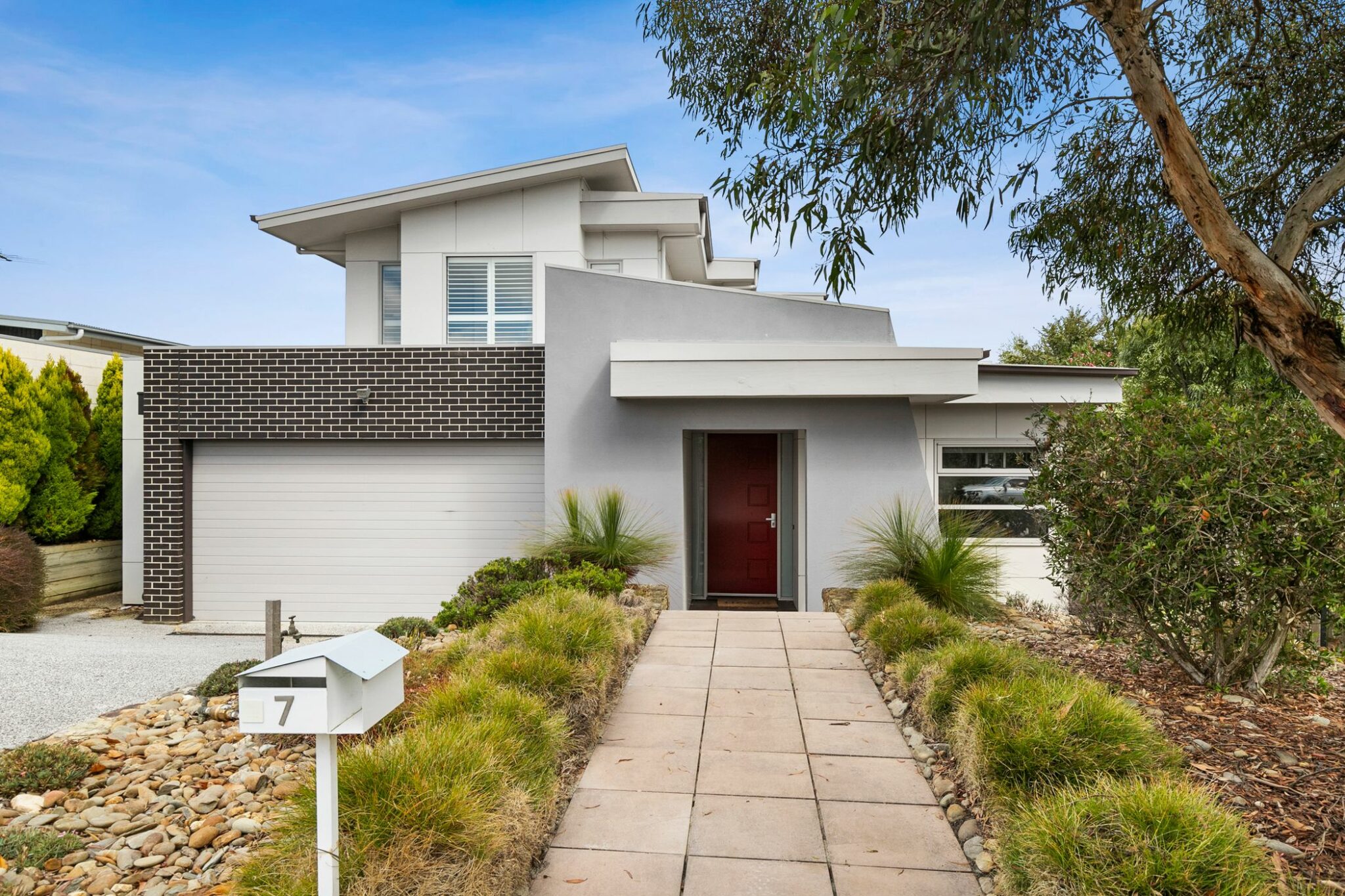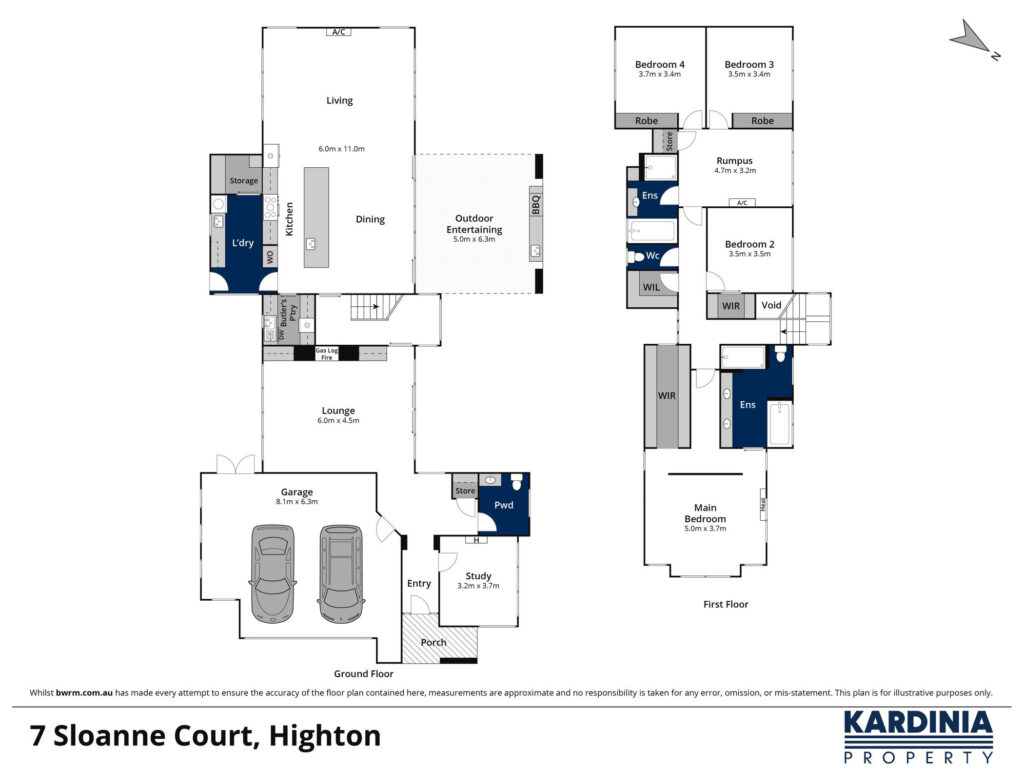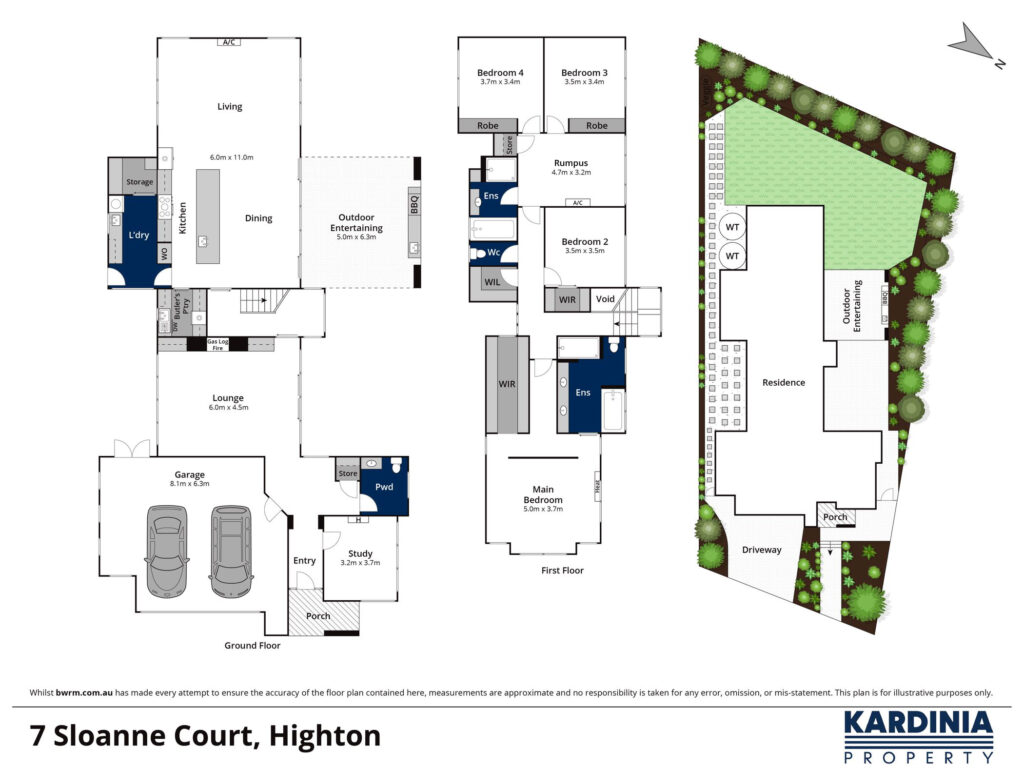















Executive Family Living
Architecturally designed and built by Bell and Fulton in 2010, this property is perfect for the fastidious buyer. In a quiet court location at the top of the Highton hills the 743m2 block allows for ample space both inside and out. With the Queens Park recreation and Barwon River precincts a stone’s throw away, public transport close by and a short 3-minute walk getting you to the Barrabool Hills shopping complex (medical, health centre/gym and supermarket), you’ll have all the amenities required. Geelong’s best private schools and access to the ring road are both only a short drive away. With 4 or 5 bedrooms and 3 living areas all in different zones, the whole family will be at ease.
Other features include:
- North facing, covered outdoor alfresco area with outdoor kitchen and built in BBQ
- Light filled open plan living with full length north facing windows
- Landscaped yard with ample room for kids and dogs to enjoy
- Galley kitchen with stone benchtops and 900mm stovetop
- Butlers’ pantry with sink, storage and dishwasher
- Formal lounge with gas log fire and built in cabinetry
- Double glazed windows throughout
- Hard wood floorboards to entry, hall and open plan living space
- Both block out and privacy blinds
- Master suite with large ensuite double vanity, and extra-large walk-in robe
- Additional storage including large walk-in linen cupboard, walk in storage in upstairs zone and utilities room in laundry.
- Kids wing with own living area
- Ceiling fans to bedrooms, open plan living zone and study
- Oversized bedrooms with built in robes
- Large work from home space or 5th bedroom with luxurious powder room next door
- Zoned surround sound speaker system
- Downlights throughout
- Electric Nobo heater panels
- Split system in open plan living and upstairs rumpus
- Large laundry with laundry shoot and internal clothes line
- 2.5 car garage with double doors to rear
- Water tanks 2 x 500L
- Security system
Properties of this design and standard do not come along often, nor floorplans that work for the whole family. All you have to do is move in and enjoy. With a comprehensive list of extras this is the house you will want to call home. For further information or to organise a private inspection please call 5292 8084.
Location
Enquire about this property
For enquiries about this or other properties please fill in the form below. Please note that all fields are required to this submit form.

